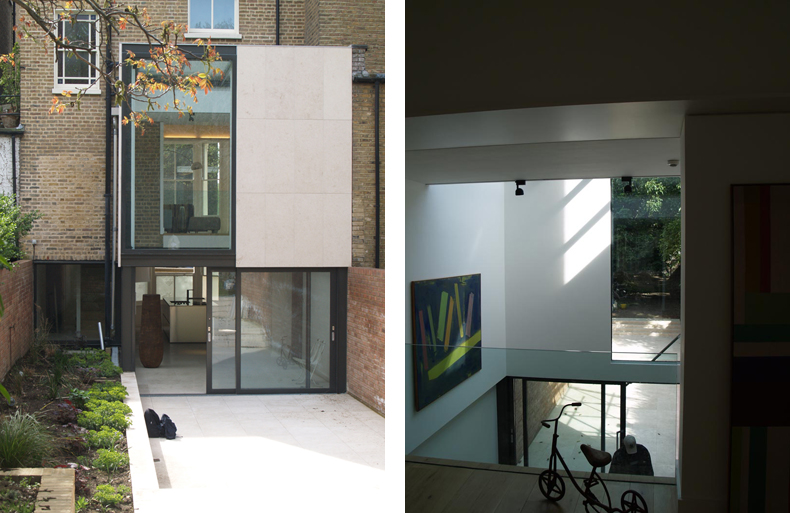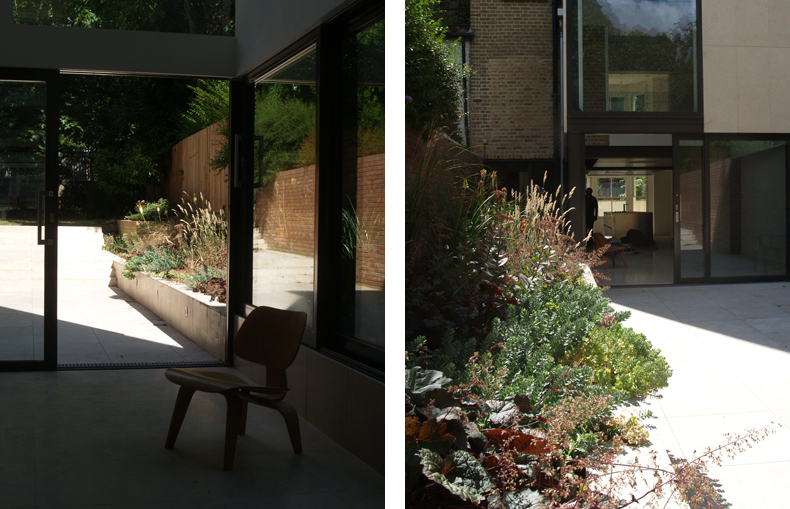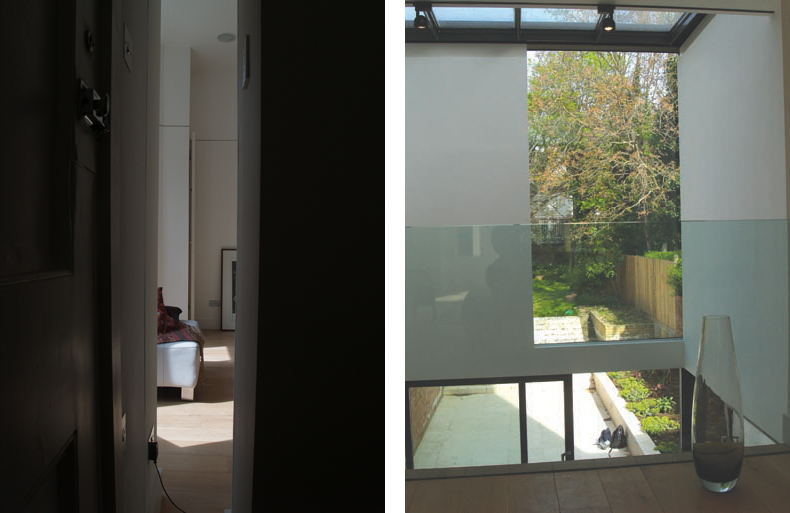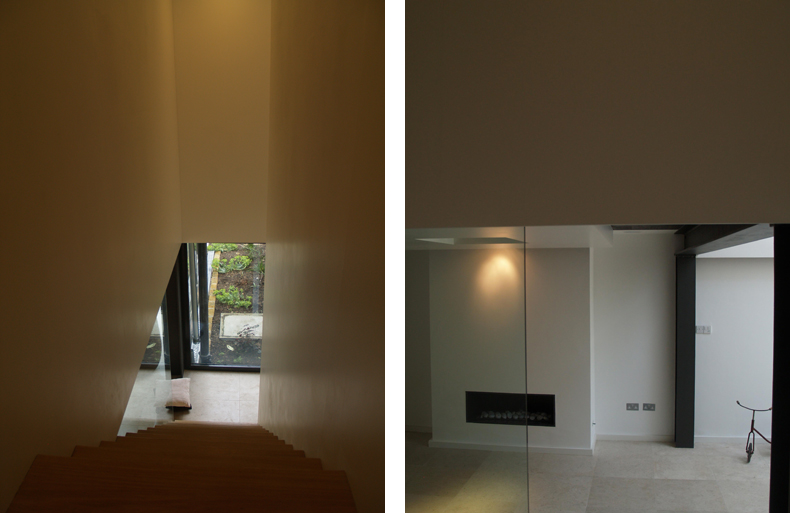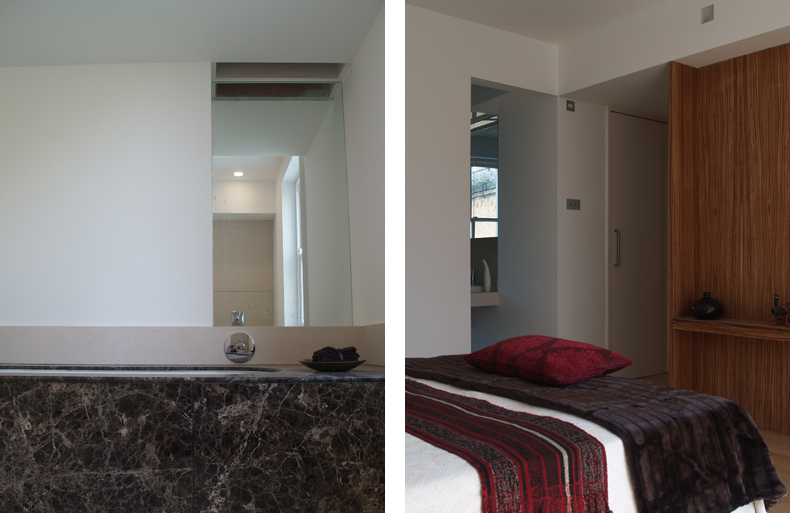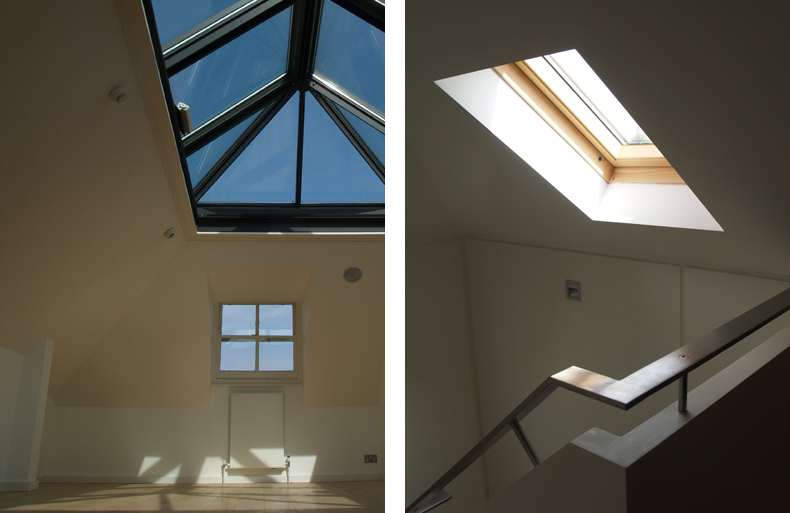
Brief
The brief was to reinvent the 5 storey town house for a modern lifestyle and to reconnect it with the 20 metre garden at the rear. The house is in an inner London conservation area.
Design Solutions
We decided to follow the plan of the original house back into the garden and created a dramatic new double height space at the rear of the house. A datum was struck, dividing an open plan earthy lower ground level from sharp panelled upper levels. A steel frame holds the entire 5 storey superstructure in the air allowing the plan of the house above to be read from the ceiling. The frame and windows are integrated and painted the same colour, at roof level the panels give way to the frame again and it is integrated with a roof light creating an airy toplit attic space
Feedback
The house was completely transformed, the client was completely committed to quality and drove the process through without compromise. The result is sharp and beautiful.

